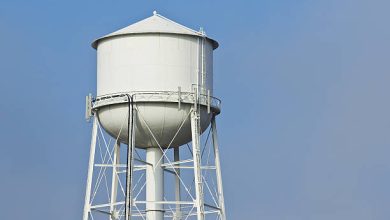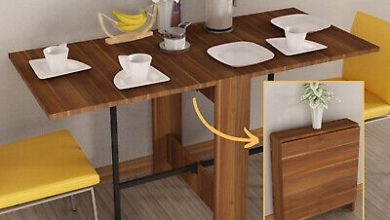As well as providing diagrams, schedules, and other important information that will be used during the building development process, construction shop drawings show how a contractor will meet the design intent of the project as demonstrated in the shop drawings. Construction isn’t complete without them.
This post will explain What is the purpose of shop drawings?, what they include, why you need them, and how they help you. There are also helpful tips to get the most out of your shop drawings, like how to streamline your workflow, reduce costly errors, and improve collaboration.
Exactly what are shop drawings?
A shop drawing might also be called a technical drawing or a fabrication drawing. They’re the drawings that show the construction of all the basics of the project – structural harden, pre-cast concrete, doors, elevators, millwork, etc.
Shop drawings: what to include
You can use shop drawings for a lot of things depending on your business. In a typical shop drawing, you’ll see details like the size of the space, the equipment, and other things.
It’s not uncommon to use shop drawings when planning renovations or new installations. In order to order supplies or components, others may refer to them.
You need clear, concise drawings, no matter what you’re using them for.
Shop drawings: what’s in them?
To make sure parts fit together correctly, shop drawings include measurements, specifications, and instructions. The construction industry uses lots of different things, like schedules, diagrams, pictures, brochures, and sample submittals.
Shop drawings can also include different views, like:
- The section view: how things come together during construction.
- View in detail: highlights small but important details of the design.
- The elevation view: from the front.
Shop Drawings: Why Do We Need Them?
Shop drawings provide detailed technical information on how the designer’s team will accomplish the fabrication, assembly, and installation of the project components. They’ve made it easier to bring complex construction projects together.
The different types of shop drawings:
Construction crews get shop drawings when they’re working on a project. For different construction projects, you can use different types of shop drawings.
Drawings can help you visualize a construction project’s layout and details. They’re also great for planning and tracking projects. Shop drawings can also show how components will be assembled. It’s also a good idea to use shop drawings when showing potential problems. Before you do any damage, they can help you outline out what’s incorrect.
Using shop drawings during construction can also help control costs. By indicating which parts need to be fabricated and which parts need to be ordered, shop drawings can help limit the amount of work that needs to be done.
What is the purpose of shop drawings?:
Plans and layouts help make sure the shop layout is perfect and keep track of any changes. Using shop drawings, you can layout fabrication and assembly areas based on your chosen production sequence. Furthermore, shop drawings can help you locate tools, fixtures, and parts.
Using shop drawings, you can also create 3D models of your shop layout for simulating production processes. It’s important for manufacturers to understand what they need and where it is located in the shop space to make informed decisions about product design, production planning, and equipment selection.
Typical shop drawing layout:
A shop drawing is a great tool for planning and designing a shop layout. Including the floor plan, door and window positions, and storage areas, they provide precise information about a manufacturing or retail facility’s physical layout.
CAD Drafting Services can also help you estimate how much space you’ll need for different production activities. Optimizing production areas and maximizing worker productivity is all about understanding traffic flow in a shop.
By ensuring that products are produced where they’re needed, and avoiding unnecessary congestion, an adequate shop drawing can save time and money.
Benefits of shop drawings
There are a lot of benefits to shop drawings, including reducing project costs, improving productivity, and speeding up delivery. They’re critical tools for collaboration because:
- Communicate the design’s vision and intent.
- Make a list of the materials you’ll need.
- All parties should be able to collaborate during the build.
- Make sure you build on the manufacturer’s or contractor’s specifications to bring the concept to life.
Shop Drawings: Tips for Success
The number of shop drawings submitted usually spikes at the beginning of a project and slows as it progresses. They stay the same throughout, unlike contractor drawings. In addition to illustrating the building’s original design, they reduce misunderstandings and mistakes during construction by serving as a single point of truth.
To make the most use of your shop drawings, here’s what you need to know:
Before you create shop drawings, finalize your vision.
Specs should include shop drawings so consultants can review them. After reviewing the drawings, contracts, and other specs provided by the designers, shop drawings need to reflect the results of those decisions. Including all requests and information before handing out shop drawings is a must.
Make sure shop drawings serve their purpose.
It’s important to show how the shop drawings differ from the contract documents based on site conditions. This is an essential check before anything is made off-site or built on-site to ensure the general contractor and trades understand the project requirements. Always have the contractor review the shop drawings before you send them to the consultants. Contractors save time by getting rid of drawings that aren’t going to work.
Further, shop drawings that are just direct copies of consultants should be rejected. Subcontractors don’t think through how their products or systems fit in with the overall design and construction. Contractors want to know if the subcontractor/trade understands the project.
Review shop drawings automatically
Examining shop drawings:
It’s important to make sure nobody is working on the same shop drawing file at the same time when you send them around for review and revision. The drawings don’t always come back on time, so you’ll have to chase people down. A single project might require hundreds of shop drawings, so this can take a long time.
Management platform for construction:
Your drawings don’t get lost in a crowded email inbox,
- Makes things easier for humans
- Saves time downloading and uploading
- Ensures the most recent version of the file is always up-to-date, and access is permission-based.
A shop drawing may take several people and days to review, depending on how big the package is. It’s time-consuming and tedious to coordinate this manually. Automate it so everyone knows where the document is, who’s responsible for it, and which version they should read.
Conclusion
Every construction project needs shop drawings services. Both the builders and contractors need to know how the space is going to be laid out and how much stuff they need. To make sure a smooth build process, you need to understand their purpose.





